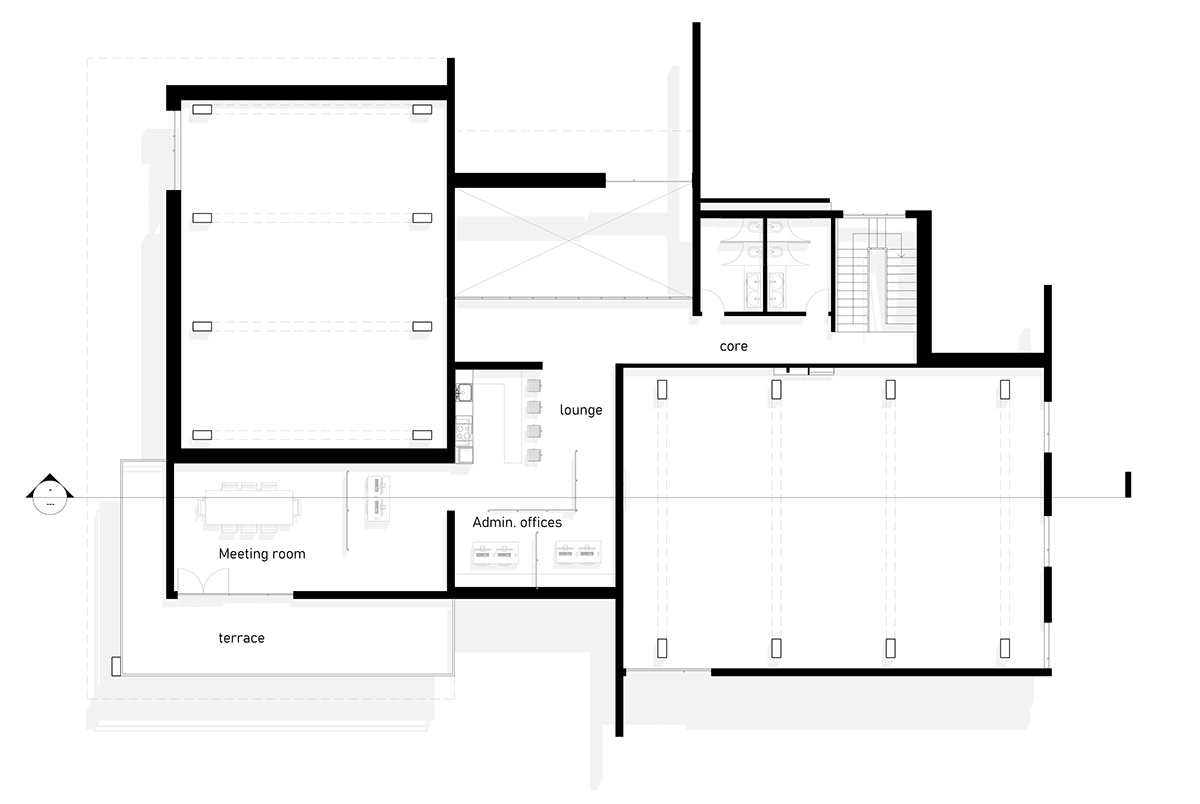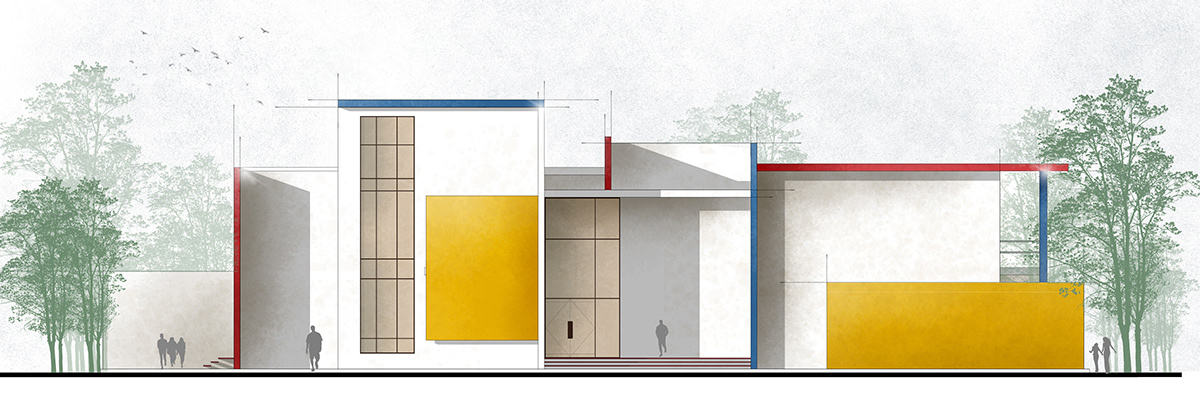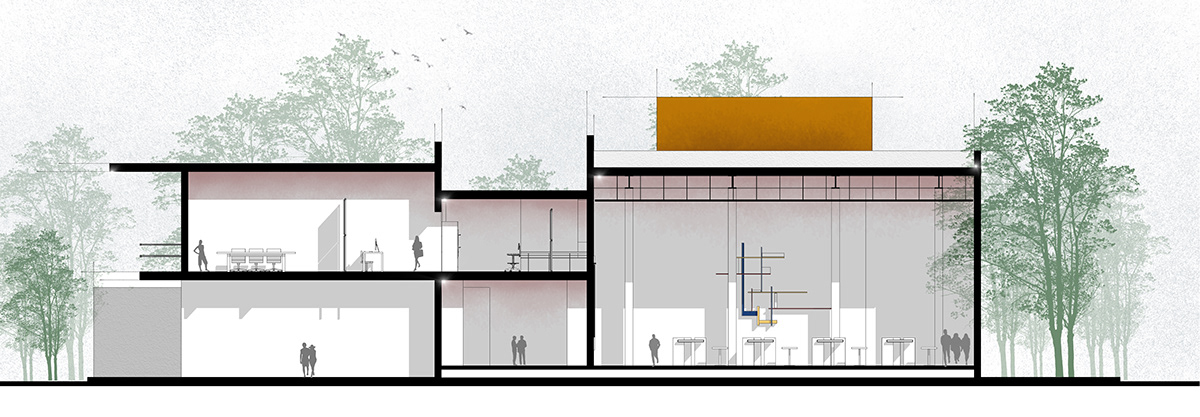
ARCHITECTURE SCHOOL STUDENTS' DRAWING AND LECTURE HALLS ON DE STIJL SCHOOL STYLE.
• ORGANIZATION: ARCHITECTURE DEPARTMENT, FACULTY OF ENGINEERING, CAIRO UNIVERSITY.
• SUBMISSION YEAR: 2023/2024. THIRD YEAR ARCHITECTURE.
• SUBMITTED TO: DR. TAREK ABDELRAOUF, DR. ALY ANDEEL,DR. ALY AL-SAWY, TA. NOHA HATEM
• EVALUATION: A+
•PROJECT BRIEF: According to the principles of the De Stijl design school, it is required to design a two-story building for one of the private universities in Cairo. The intended use of this building is for lectures and drawing halls, including rooms for teaching assistants and professors, equipped with two toilets and meeting rooms. The design should adhere to De Stijl principles, characterized by geometric shapes, primary colors, and a reductionist approach.

Main Shot





Ground Floor Plan

First Floor Plan

Main Elevation

Back Elevation

Longitudinal Section


Details

Interior Shot

Isometric View

Final Board




